Properties Details
Committed to Service, Guided by Principles.

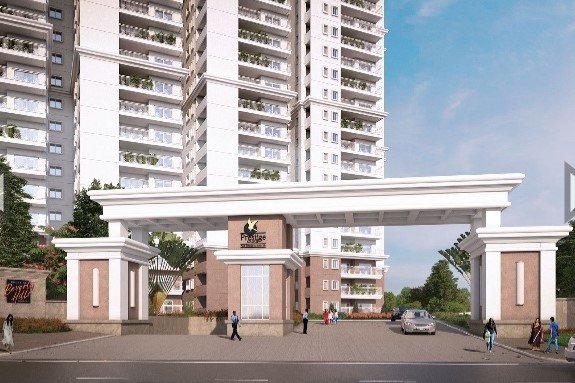
Location & Connectivity
- Financial District: 5 mins
- Outer Ring Road: 2 mins
- Airport: 20 mins
- Oakridge School: 13 mins
- ISB: 14 mins
- Hospitals: Continental (7 mins), AIG (14 mins)
- Shopping: IKEA (15 mins), Inorbit Mall (18 mins)
Prestige Beverly Hills
Prestige Beverly Hills offers luxurious living spaces in the prime area of Kokapet, with modern amenities.
✅ Premium 3 & 4 BHK Apartments (1796 – 2708 sq.ft.)
📍 Prime Location – Golden Mile Road, Kokapet, Hyderabad
🏢 3 Towers | G+35 Floors | 816 Units
🌳 Spread across 5.85 Acres of lush landscape
🧘♂️ World-class Amenities – Clubhouse, Pool, Gym, Yoga Deck, Theatre
WHY CHOOSE Prestige Beverly Hills:
Prestige Beverly Hills is an ultra-luxurious residential project by Prestige Group, located on the prime Golden Mile Road in Kokapet, Hyderabad. Spread across 5.85 acres, this premium gated community features spacious 3 and 4 BHK apartments ranging from 1796 to 2708 sq.ft. Designed for elite urban living, the project offers top-tier amenities including a grand clubhouse, swimming pool, fitness center, landscaped gardens, and more. Strategically positioned just minutes from the Financial District and Outer Ring Road, it ensures unmatched connectivity to schools, hospitals, malls, and the airport. With possession expected by December 2027 and RERA approval (P02400003715), Prestige Beverly Hills is a perfect blend of style, comfort, and location for discerning homebuyers.
Prestige Clairemont
Prestige Clairemont offers modern luxury living at Kokapet, Hyderabad, with thoughtfully designed residences and premium amenities.
✅ Premium 3 & 4 BHK Apartments (1989 – 4060 sq.ft.)
📍 Prime Location – Neopolis Layout, Kokapet, Hyderabad
🏢 4 Towers | G+39 Floors | 928 Units
🌿 Spread across 7.56 Acres of prime land
🏊♂️World-class Amenities – Clubhouse, Pool, Gym, Amphitheatre, Badminton Court, Sky Lounge, Co-working Space, and more
WHY CHOOSE Prestige Clairemont:
Prestige Clairemont is an ultra-modern residential development by Prestige Group, located in the upscale Neopolis Layout of Kokapet, Hyderabad. This gated community offers spacious 3 & 4 BHK apartments ranging from 1989 to 4060 sq.ft., designed with elegance and functionality. Spanning 7.56 acres with 928 apartments in four high-rise towers, the project features a luxurious clubhouse, sky lounge, co-working spaces, indoor games, landscaped gardens, and a variety of lifestyle amenities. Located just minutes from the Financial District and ORR, Prestige Clairemont offers unmatched convenience, excellent connectivity, and futuristic living. With RERA approval (P02400005677) and possession expected by December 2027, it is an ideal destination for premium homebuyers seeking comfort, class, and connectivity.
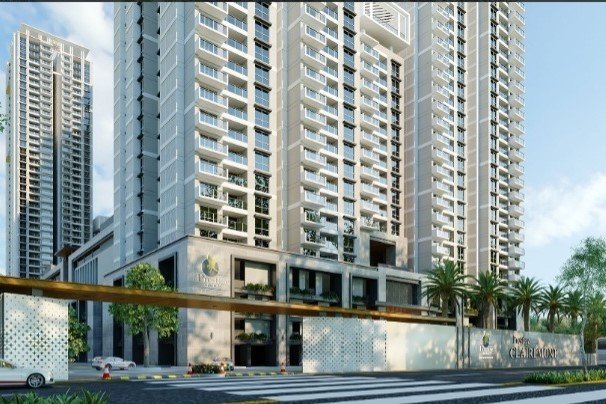
Location & Connectivity
Financial District: 10 mins
Outer Ring Road (ORR): 5 mins
Airport: 30 mins
Oakridge School: 15 mins
ISB: 16 mins
Hospitals: Continental (10 mins), AIG (16 mins)
Shopping: IKEA (20 mins), Inorbit Mall (22 mins)
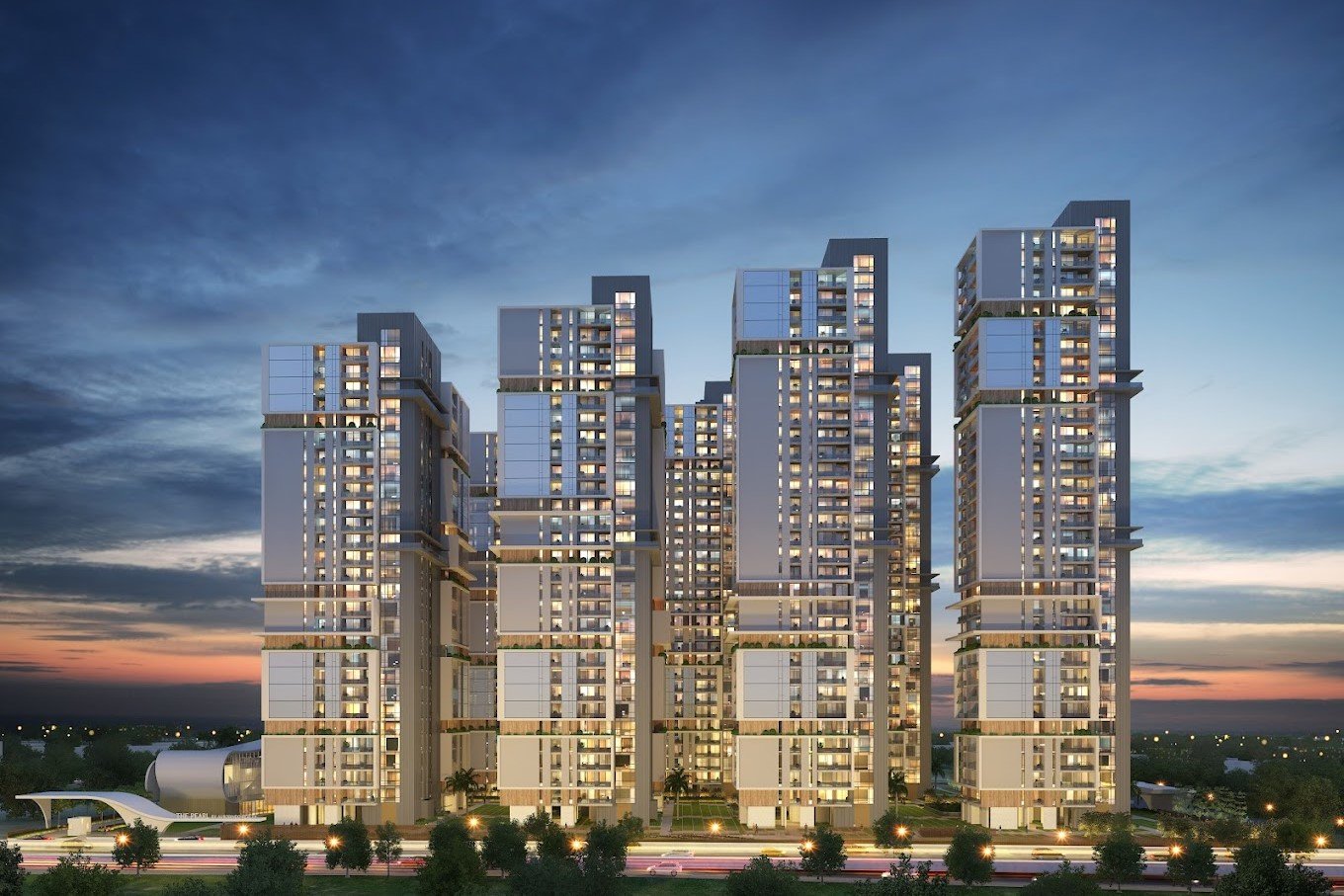
Location & Connectivity
Hi-Tech City Metro Station: 5 mins
Raheja Mindspace: 3 mins
Cyber Towers: 4 mins
Jubilee Hills: 10 mins
Airport (RGIA): 35 mins
Hospitals: Apollo Cradle (10 mins), CARE (12 mins)
Shopping: Inorbit Mall (5 mins), IKEA (7 mins)
Auro Realty - The Pearl
The Pearl by Auro Realty offers ultra-luxurious living in the heart of Hi-Tech City, Hyderabad, combining elegance, convenience, and connectivity.
✅ 3, 3.5 & 4 BHK Premium Residences (1985 – 2675 sq.ft.)
📍 Prime Location – Hi-Tech City, Hyderabad, Telangana
🏢 4 Towers | 39 Floors | 896 Units
🌿 Spread across 8.54 Acres of beautifully landscaped space
🌟 World-class Amenities – Grand Clubhouse, Infinity Pool, Gym, Lounge, Co-working Spaces, Banquet Hall, Kids Play Area & more
WHY CHOOSE Auro Realty - The Pearl:
The Pearl by Auro Realty is a landmark luxury residential project located in the IT hub of Hi-Tech City, Hyderabad. Spanning over 8.54 acres, it offers 896 spacious 3, 3.5, and 4 BHK apartments designed to blend style, space, and sophistication. With premium features such as smart home automation, double-height lobbies, and high-end finishes, The Pearl stands out as a statement of elegance. The project is surrounded by top IT companies, educational institutions, hospitals, and entertainment hubs. RERA approved (P02400005012) with possession expected by 2028, The Pearl redefines urban luxury for modern professionals and families.
Auro Realty - The Regent
The Regent by Auro Realty offers stylish, spacious apartments in the vibrant hub of Kondapur, blending luxury with urban convenience.
✅ 2, 3 & 3.5 BHK Apartments (1255 – 2225 sq.ft.)
📍 Prime Location – Kondapur, Hyderabad, India
🏢 4 Towers | 29 Floors | 810 Units
🌿 Spread across 6.48 Acres of modern urban layout
🌟 Premium Amenities – Grand Clubhouse, Swimming Pool, Gym, Banquet Hall, Yoga Deck, Kids Play Area, Jogging Track & more
WHY CHOOSE Auro Realty - The Regent:
The Regent by Auro Realty is a premium residential community located in the fast-developing neighborhood of Kondapur, Hyderabad. Spread over 6.48 acres, this gated project features 810 thoughtfully designed 2, 3, and 3.5 BHK apartments with sizes ranging from 1255 to 2225 sq.ft. The project focuses on modern design, smart space planning, and quality living, complete with luxury amenities and open green zones. Well-connected to major IT and commercial hubs like Hi-Tech City and Gachibowli, The Regent is perfect for families and professionals looking for comfort, accessibility, and value. RERA approved (P02400005074), with possession expected by 2027.
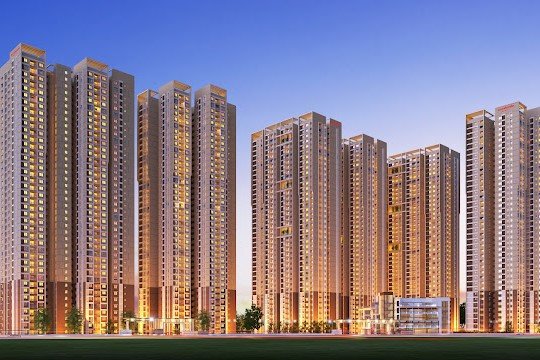
Location & Connectivity
Hi-Tech City: 10 mins
Gachibowli: 12 mins
Financial District: 15 mins
Metro Station (Hafeezpet/Kondapur): 5 mins
Schools: Chirec, Arbor, DPS (within 10 mins)
Hospitals: KIMS (10 mins), Apollo (15 mins)
Shopping: Sarath City Capital Mall (3 mins), IKEA (10 mins)
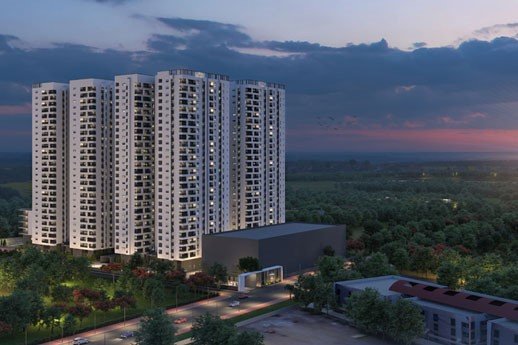
Location & Connectivity
Situated in Osman Nagar, near Tellapur, Hyderabad
Close to major IT hubs like Gachibowli and the Financial District
Well-connected via Outer Ring Road for easy city access
Nearby Aparna Moonstone Road enhances connectivity
Access to quality schools, hospitals, and commercial centers
Convenient public transport with bus stops and main roads nearby
DSR Altitude
Luxurious high-rise apartments near Osman Sagar with scenic views.
✅ Spacious 3 BHK Luxury Apartments (2277 sq.ft.)
📍 Prime Location – Osman Nagar, Near Tellapur, Hyderabad
🏢 5 Towers | G+32 Floors | 980 Units
🌳 Spread Across 7 Acres of Landscaped Greenery
🧘♀️ Premium Amenities – Clubhouse, Swimming Pool, Sports Courts, Jogging Track, Kids Play Area
WHY CHOOSE DSR Altitude:
DSR Altitudes by DSR Builders & Developers is a premium residential project located in Osman Nagar near Tellapur, Hyderabad, offering spacious 3BHK luxury apartments of 2277 sq.ft. spread across 5 towers with 33 floors each, set on approximately 7 acres. The project is thoughtfully designed with RCC framed structure, vitrified flooring, modern fittings, and top-notch security systems. Residents can enjoy extensive amenities including a large clubhouse, swimming pool, sports courts, jogging tracks, children’s play areas, and dedicated wellness zones. Scheduled for possession in October 2029, DSR Altitudes promises a luxurious lifestyle with excellent connectivity to key IT hubs like Gachibowli and Financial District via the Outer Ring Road and other major roads, making it ideal for professionals and families alike.
DSR SkyMarq
A high-end residential project offering modern living in the heart of the Financial District.
✅ Ultra-Luxury 4 BHK Apartments (3999 – 5454 sq.ft.)
📍 Prime Location – Financial District, Hyderabad
🏢 4 Towers | G+42 Floors | 664 Units
🌳 Spread Across 7.11 Acres with Landscaped Gardens
🧘♂️ World-Class Amenities – Clubhouse, Pool, Gym, Indoor Games, Sports Courts, Theatre
WHY CHOOSE DSR SkyMarq:
DSR SkyMarq is a prestigious residential project by DSR Builders & Developers, located in the prime Financial District of Hyderabad. Offering ultra-luxury 4 BHK apartments ranging from 3999 to 5454 sq.ft., the project is spread over 7.11 acres featuring four towers with 42 floors each. Designed with high-end finishes and world-class amenities such as a multi-level clubhouse, swimming pool, gym, indoor games, and sports courts, DSR SkyMarq ensures a sophisticated lifestyle. Its strategic location offers excellent connectivity to IT hubs like Gachibowli and HITEC City via Outer Ring Road and nearby public transport, making it ideal for professionals and families seeking comfort and convenience.
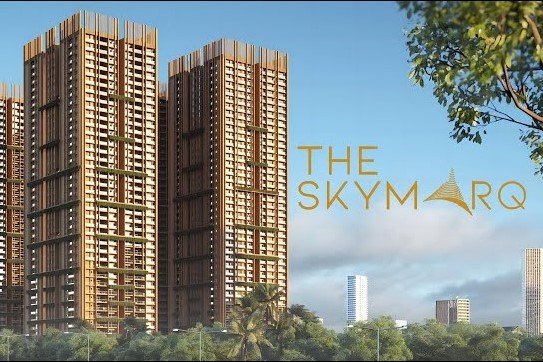
Location & Connectivity
Strategically located in the Financial District, Hyderabad
Proximity to major IT hubs like Gachibowli and HITEC City
Well-connected via the Outer Ring Road and Narsingi Nanakramguda Service Road
Easy access to educational institutions, healthcare facilities, and shopping centers
Nearby metro stations and bus stops ensure convenient public transport options
Surrounded by renowned commercial and residential developments
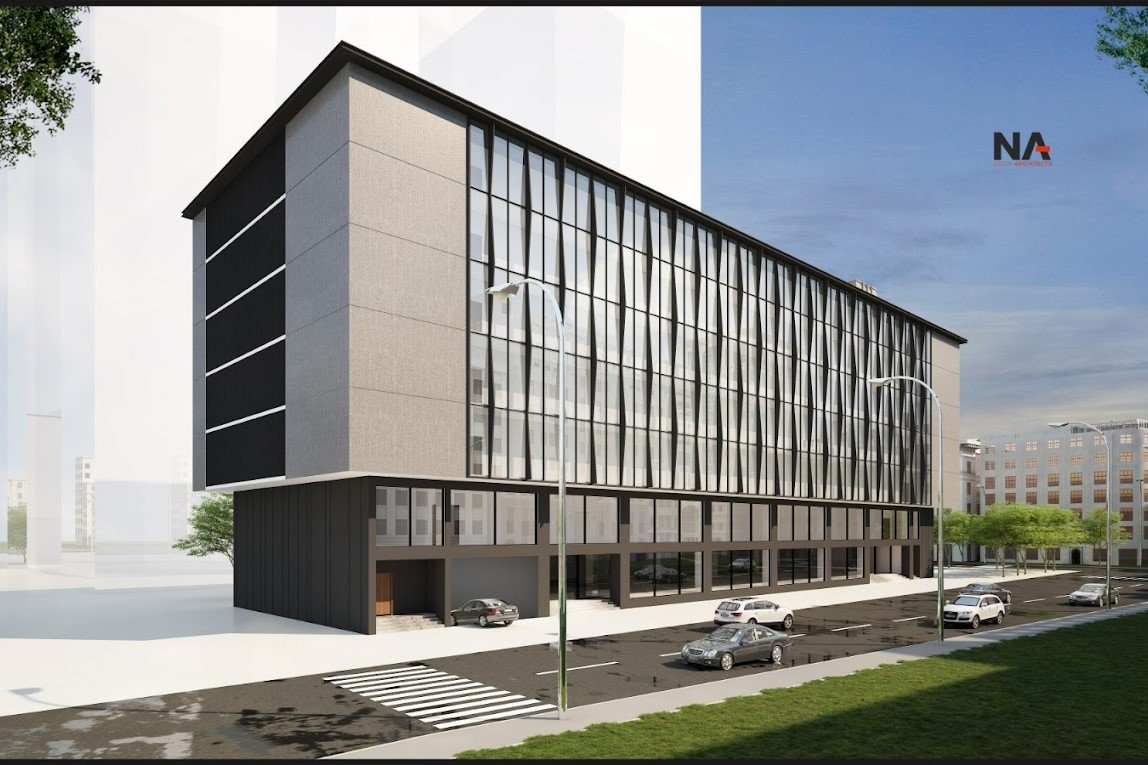
Location & Connectivity
Proximity to Key Areas: Situated opposite Rockwell International School, Narsingi, Kokapet, Hyderabad.
Educational Institutions: Close to reputed schools and colleges in the vicinity.
Healthcare Facilities: Nearby hospitals and clinics for medical needs.
Shopping & Entertainment: Access to shopping malls, restaurants, and entertainment zones.
Transportation: Well-connected through Outer Ring Road and other major roads.
Public Transport: Proximity to bus stops and metro stations for easy commuting.
DSR - The Classe
DSR – The Classe offers high-end apartments with top-class amenities in Kokapet, Hyderabad.
📍 Prime Location – Opposite Rockwell International School, Narsingi, Kokapet, Hyderabad
🏢 4 Towers | G+27 Floors | 448 Units
🌳 Spread Across 4.9 Acres with 72% Open Space
🛋️ Spacious Apartments – 3 BHK (2552 – 3030 sq.ft.) & 4 BHK (3333 – 3939 sq.ft.)
💰 Price Range – ₹2.68 Cr to ₹4.14 Cr
📅 Possession – From December 2025
WHY CHOOSE DSR - The Classe:
DSR The Classe is an ultra-luxury residential development by DSR Builders & Developers, located in the serene locale of Kokapet, Hyderabad. The project comprises four towers, each with 27 floors, offering a total of 448 meticulously designed units. With 72% open space, the development ensures a harmonious blend of nature and modern living. The apartments are thoughtfully designed with corner-facing layouts, providing ample natural ventilation and scenic views. Available in 3 and 4 BHK configurations, the units range from 2552 sq.ft. to 3939 sq.ft., catering to diverse family needs.
Lansum Elena Residences
Lansum Elena Residences offer luxurious living spaces in the posh locality of Jubilee Hills.
📍 Prime Location – Golden Mile Extension Road, Kokapet, near Nehru Outer Ring Road, Exit 1, Hyderabad
🏢 2 Towers | 55 Floors Each | 540 Units
🌳 Spread Across 3.61 Acres with 75% Open Space
🛋️ Spacious Apartments – 3 BHK (2640 sq.ft.) & 4 BHK (3260 – 3775 sq.ft.)
💰 Price Range – ₹2.37 Cr to ₹4.35 Cr
📅 Possession Starts – December 2028
WHY CHOOSE Lansum Elena Residences:
Lansum Elena Residences is a premium residential development by Lansum Endpoint Developers LLP, located in the serene locale of Kokapet, Hyderabad. The project comprises two towering structures, each with 55 floors, offering a total of 540 meticulously designed units. The apartments are available in 3 and 4 BHK configurations, ranging from 2640 sq.ft. to 3775 sq.ft., catering to diverse family needs. Designed by renowned architects RSP Design Consultants, the project reflects the concept of sky villas, offering spacious and private living spaces with spectacular views of the city and nature. The development emphasizes natural light, ventilation, and greenery, incorporating eco-friendly features such as rainwater harvesting, solar panels, and waste management.
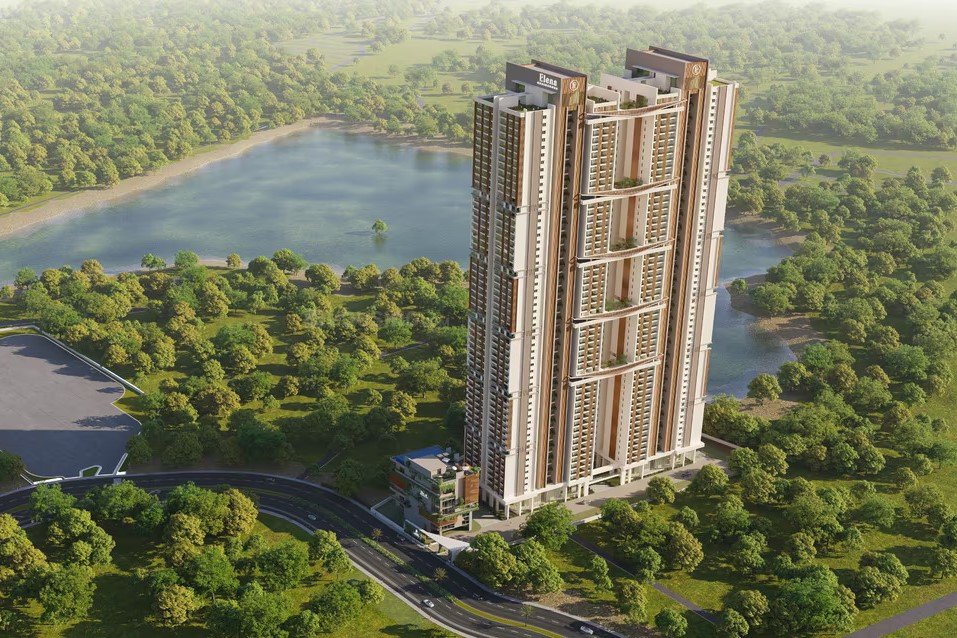
Location & Connectivity
Proximity to Key Areas: Situated opposite Rockwell International School, Narsingi, Kokapet, Hyderabad.
Educational Institutions: Close to reputed schools and colleges in the vicinity.
Healthcare Facilities: Nearby hospitals and clinics for medical needs.
Shopping & Entertainment: Access to shopping malls, restaurants, and entertainment zones.
Transportation: Well-connected through Outer Ring Road and other major roads.
Public Transport: Proximity to bus stops and metro stations for easy commuting.
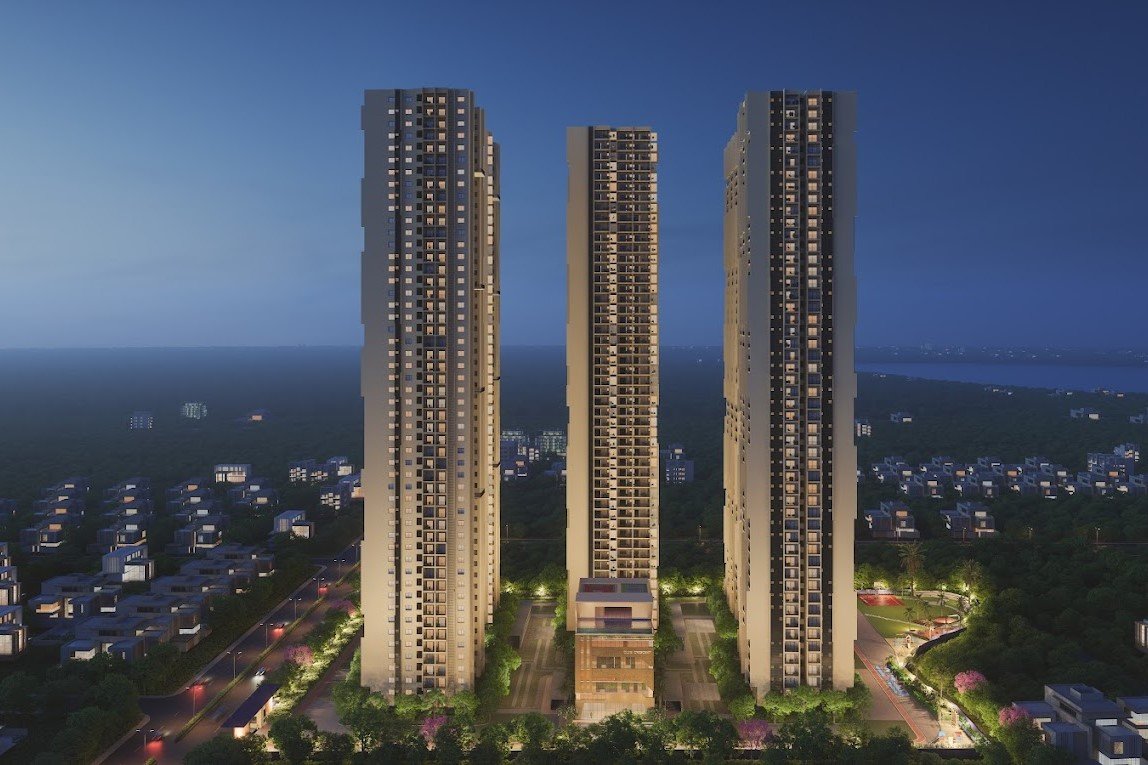
Location & Connectivity
Located in Lingampally, Hyderabad, near Sancta Maria International School.
Just 9 minutes from Gachibowli and 10 km from Gachibowli ORR.
Proximity to Kondapur (9 minutes), Nallagandla (2 km), and Nanakramguda (10 km).
Easy access to Tellapur (5 km) and Raidurg Metro Station.
Close to Lingampally Railway Station, ensuring seamless travel.
Nearby educational institutions and healthcare facilities.
Candeur Crescent
Candeur Crescent
Residential project in Lingampally offering modern apartments and amenities.
Spacious 3 BHK Apartments (1601 – 2656 sq.ft.)
Prime Location – Lingampally, Hyderabad
5 Towers | G+50 Floors | 1230 Units
Spread Across 5.5 Acres with 80% Corner Flats
Lavish 62,000 sq.ft. Clubhouse with 50+ Amenities
WHY CHOOSE Candeur Crescent:
Candeur Crescent is a luxurious residential project by Candeur Developers & Builders, located in the prime area of Lingampally, Hyderabad. Spanning 5.5 acres, the development comprises 5 towers, each rising to 50 floors, offering a total of 1230 units. The apartments are exclusively 3 BHK, ranging from 1601 to 2656 sq.ft., with 80% of them being corner flats, ensuring ample natural light and ventilation. The project boasts a lavish 62,000 sq.ft. clubhouse spread over 8 floors, providing residents with a plethora of amenities. Strategically situated, Candeur Crescent offers excellent connectivity to major IT hubs like Gachibowli and HITEC City, as well as proximity to educational institutions, healthcare facilities, and shopping centers. The project is 100% Vastu compliant and is slated for possession by December 2025.
My Home APAS
My Home APAS offers modern living spaces in Kokapet, providing easy access to commercial hubs.
Ultra-Luxury 3 BHK Apartments (2,765 – 3,860 sq.ft.)
Prime Location – Kokapet, Hyderabad
6 Towers | G+45 Floors | 1,338 Units
Spread Across 14 Acres with Landscaped Gardens
Lavish 72,000 sq.ft. Clubhouse with World-Class Amenities
WHY CHOOSE My Home APAS:
My Home Apas is a prestigious residential project by My Home Constructions Pvt. Ltd., situated in the prime locale of Kokapet, Hyderabad. Spanning over 14 acres, the development comprises 6 towering structures, each with 45 floors, offering a total of 1,338 meticulously designed 3 BHK apartments ranging from 2,765 to 3,860 sq.ft. The project boasts a lavish 72,000 sq.ft. clubhouse spread over six floors, providing residents with a plethora of amenities including a swimming pool, gymnasium, tennis court, toddler park, and more. Strategically located, My Home Apas offers seamless connectivity to major IT hubs like Gachibowli, Financial District, and HITEC City via the Outer Ring Road (ORR), ensuring convenience for professionals and families alike. The project is RERA approved (RERA No. P02400006812) and is slated for possession by August 2028.
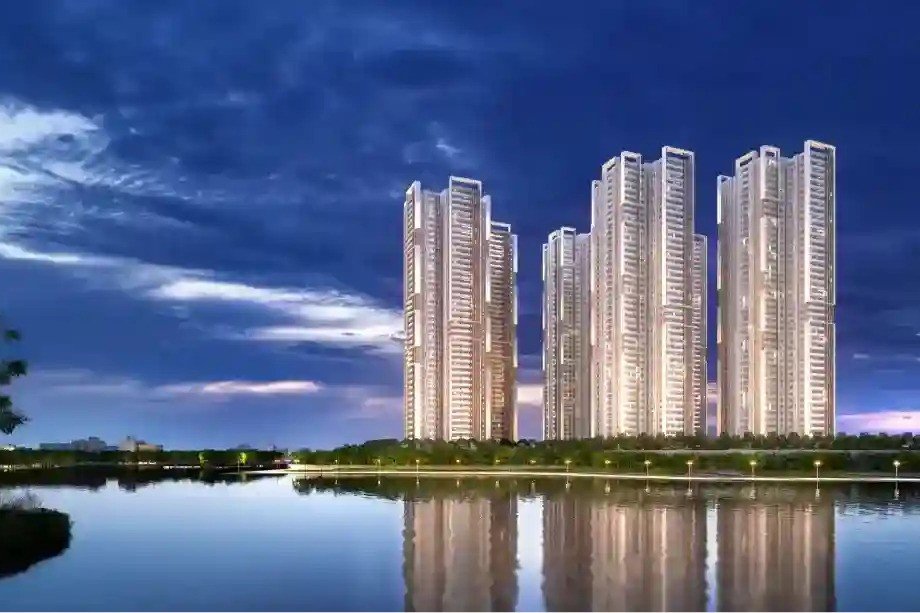
Location & Connectivity
Situated in Kokapet, Hyderabad, near the serene lakes of Kokapet and Osman Sagar.
Proximity to major IT hubs: Gachibowli, Financial District, and HITEC City.
Easy access to Wipro Junction and Nanakramguda via well-connected wide roads.
Adjacent to the Outer Ring Road (ORR), facilitating convenient travel to the airport.
Close to reputed educational institutions, healthcare facilities, and shopping centers.
My Home APAS offers premium living with superior craftsmanship, sustainable designs, and energy efficiency. With a focus on customer satisfaction, it ensures a seamless home-buying experience, combining comfort and sophistication effortlessly.
Trusted real estate consultants offering ethical property management, transparent deals, and expert guidance for buyers, sellers, and investors.
Quick Links
Contact Details
Find Us
Designed & Developed by QTC Infotech.
